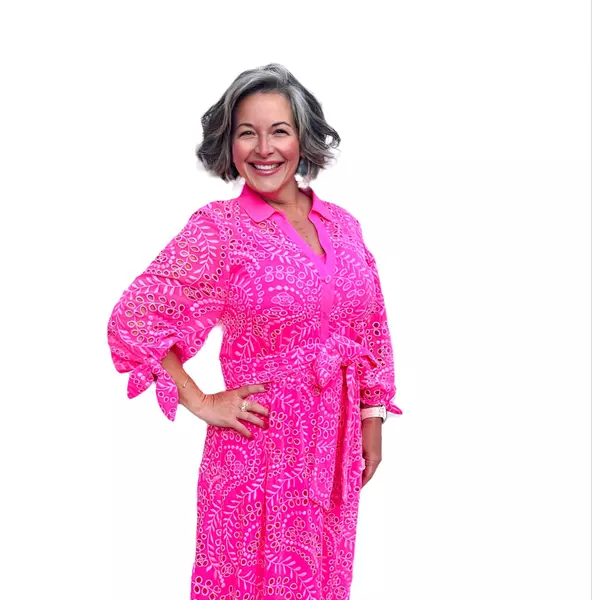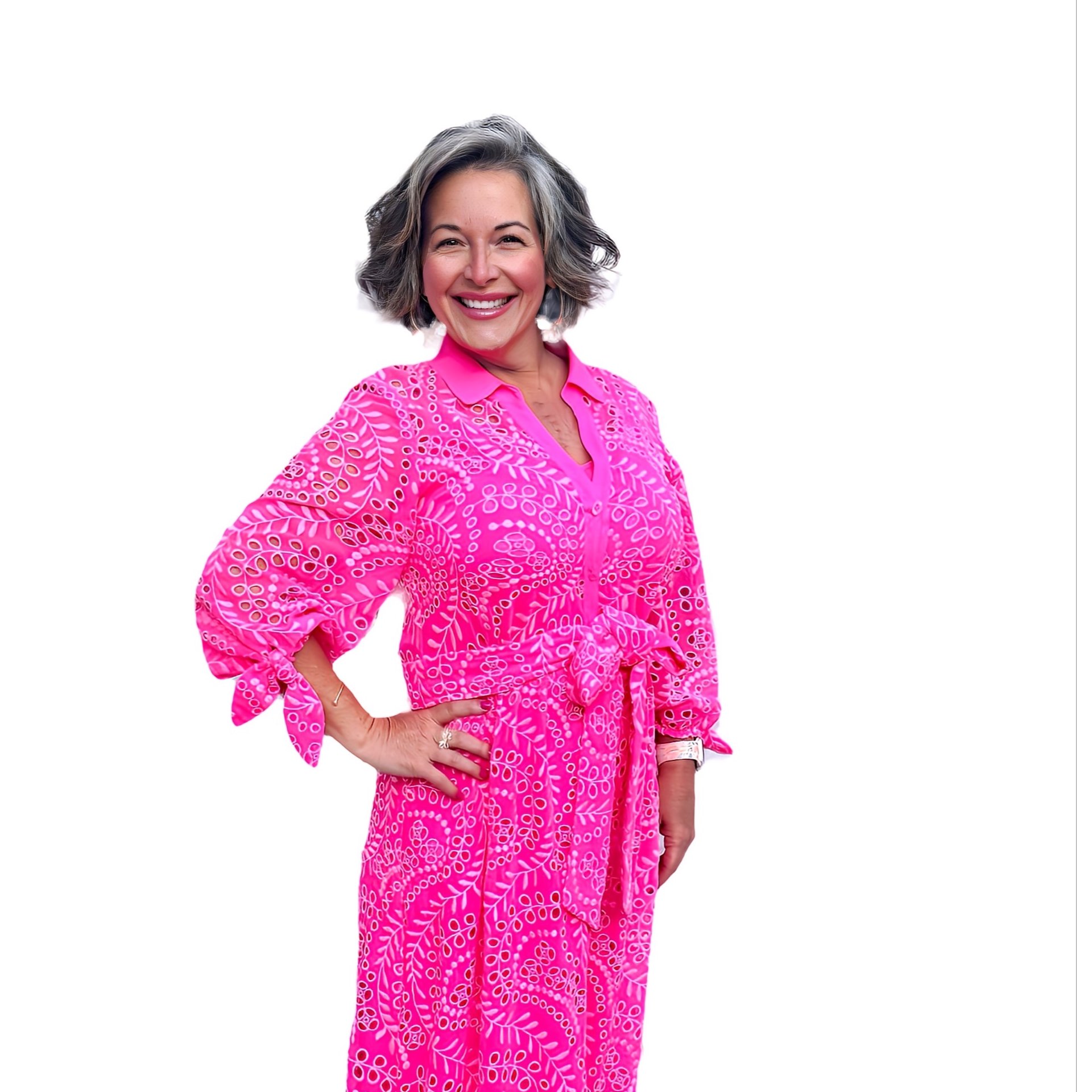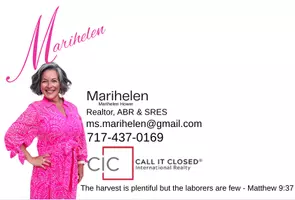
UPDATED:
Key Details
Property Type Single Family Home
Sub Type Detached
Listing Status Active
Purchase Type For Sale
Square Footage 1,426 sqft
Price per Sqft $233
Subdivision Merrill Villas
MLS Listing ID 2518898
Style Ranch
Bedrooms 3
Full Baths 2
Construction Status Resale
HOA Fees $70/mo
HOA Y/N Yes
Year Built 2024
Lot Size 7,405 Sqft
Acres 0.17
Property Sub-Type Detached
Source CCAR
Property Description
Location
State SC
County Horry
Community Merrill Villas
Area 10B Myrtle Beach Area--Carolina Forest
Zoning PUD
Interior
Interior Features Attic, Pull Down Attic Stairs, Permanent Attic Stairs, Breakfast Bar, Bedroom on Main Level, Entrance Foyer, Kitchen Island, Stainless Steel Appliances, Solid Surface Counters
Heating Central, Electric, Gas
Cooling Central Air
Flooring Carpet, Luxury Vinyl, Luxury Vinyl Plank, Tile
Furnishings Unfurnished
Fireplace No
Appliance Dishwasher, Disposal, Microwave, Range, Refrigerator, Dryer, Washer
Exterior
Exterior Feature Sprinkler/ Irrigation, Porch, Patio
Parking Features Attached, Garage, One Space, Garage Door Opener
Garage Spaces 1.0
Pool Community, Outdoor Pool
Community Features Clubhouse, Golf Carts OK, Recreation Area, Long Term Rental Allowed, Pool
Utilities Available Cable Available, Electricity Available, Natural Gas Available, Sewer Available, Underground Utilities, Water Available
Amenities Available Clubhouse, Owner Allowed Golf Cart, Owner Allowed Motorcycle, Pet Restrictions, Tenant Allowed Golf Cart, Tenant Allowed Motorcycle
Waterfront Description Pond
View Lake
Total Parking Spaces 3
Building
Lot Description Lake Front, Outside City Limits, Pond on Lot, Rectangular, Rectangular Lot
Entry Level One
Foundation Slab
Builder Name Mungo Homes
Water Public
Level or Stories One
Construction Status Resale
Schools
Elementary Schools River Oaks Elementary
Middle Schools Ocean Bay Middle School
High Schools Carolina Forest High School
Others
HOA Fee Include Pool(s),Trash
Senior Community No
Restrictions Community Restrictions
Tax ID 41812020087
Monthly Total Fees $70
Security Features Smoke Detector(s)
Acceptable Financing Cash, Conventional, FHA, VA Loan
Disclosures Covenants/Restrictions Disclosure, Seller Disclosure
Listing Terms Cash, Conventional, FHA, VA Loan
Special Listing Condition None
Pets Allowed Owner Only, Yes

Copyright 2025 Coastal Carolinas Multiple Listing Service, Inc. All rights reserved.
Get More Information





