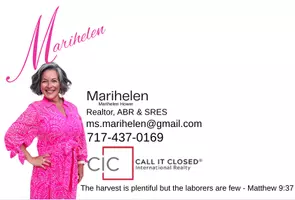
UPDATED:
Key Details
Property Type Single Family Home
Sub Type Detached
Listing Status Active
Purchase Type For Sale
Square Footage 2,148 sqft
Price per Sqft $204
Subdivision Sago Plantation At Legends
MLS Listing ID 2519886
Style Ranch
Bedrooms 3
Full Baths 2
Construction Status Resale
HOA Fees $97/mo
HOA Y/N Yes
Year Built 2018
Lot Size 0.330 Acres
Acres 0.33
Property Sub-Type Detached
Source CCAR
Property Description
Location
State SC
County Horry
Community Sago Plantation At Legends
Area 23A Conway Area--South Of Conway Between 501 & Wacc. River
Zoning RES
Interior
Interior Features Fireplace, Breakfast Bar, Bedroom on Main Level, Kitchen Island, Stainless Steel Appliances, Solid Surface Counters
Heating Central, Electric, Gas
Cooling Central Air
Flooring Laminate, Tile
Furnishings Unfurnished
Fireplace Yes
Appliance Dishwasher, Disposal, Microwave, Range, Refrigerator, Range Hood, Dryer, Washer
Laundry Washer Hookup
Exterior
Exterior Feature Sprinkler/ Irrigation, Patio, Storage
Parking Features Attached, Garage, Three Car Garage, Garage Door Opener
Garage Spaces 3.0
Community Features Gated, Long Term Rental Allowed
Utilities Available Cable Available, Electricity Available, Natural Gas Available, Phone Available, Sewer Available, Underground Utilities, Water Available
Amenities Available Gated
Total Parking Spaces 6
Building
Lot Description Corner Lot, Cul- De- Sac, Outside City Limits
Entry Level One
Foundation Slab
Builder Name Lennar
Water Public
Level or Stories One
Construction Status Resale
Schools
Elementary Schools Pine Island Elementary School
Middle Schools Ten Oaks Middle
High Schools Carolina Forest High School
Others
HOA Fee Include Association Management,Common Areas
Senior Community No
Restrictions Community Restrictions
Tax ID 41707010015
Monthly Total Fees $97
Security Features Security System,Gated Community,Smoke Detector(s)
Acceptable Financing Cash, Conventional, VA Loan
Disclosures Covenants/Restrictions Disclosure, Seller Disclosure
Listing Terms Cash, Conventional, VA Loan
Special Listing Condition None
Virtual Tour https://properties.williamcoveymedia.com/videos/0198addc-8d27-7024-800b-939cd44ff7ce

Copyright 2025 Coastal Carolinas Multiple Listing Service, Inc. All rights reserved.
Get More Information





