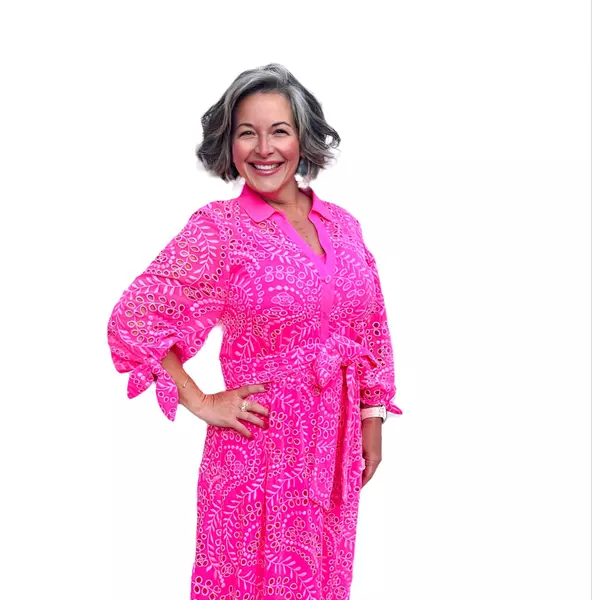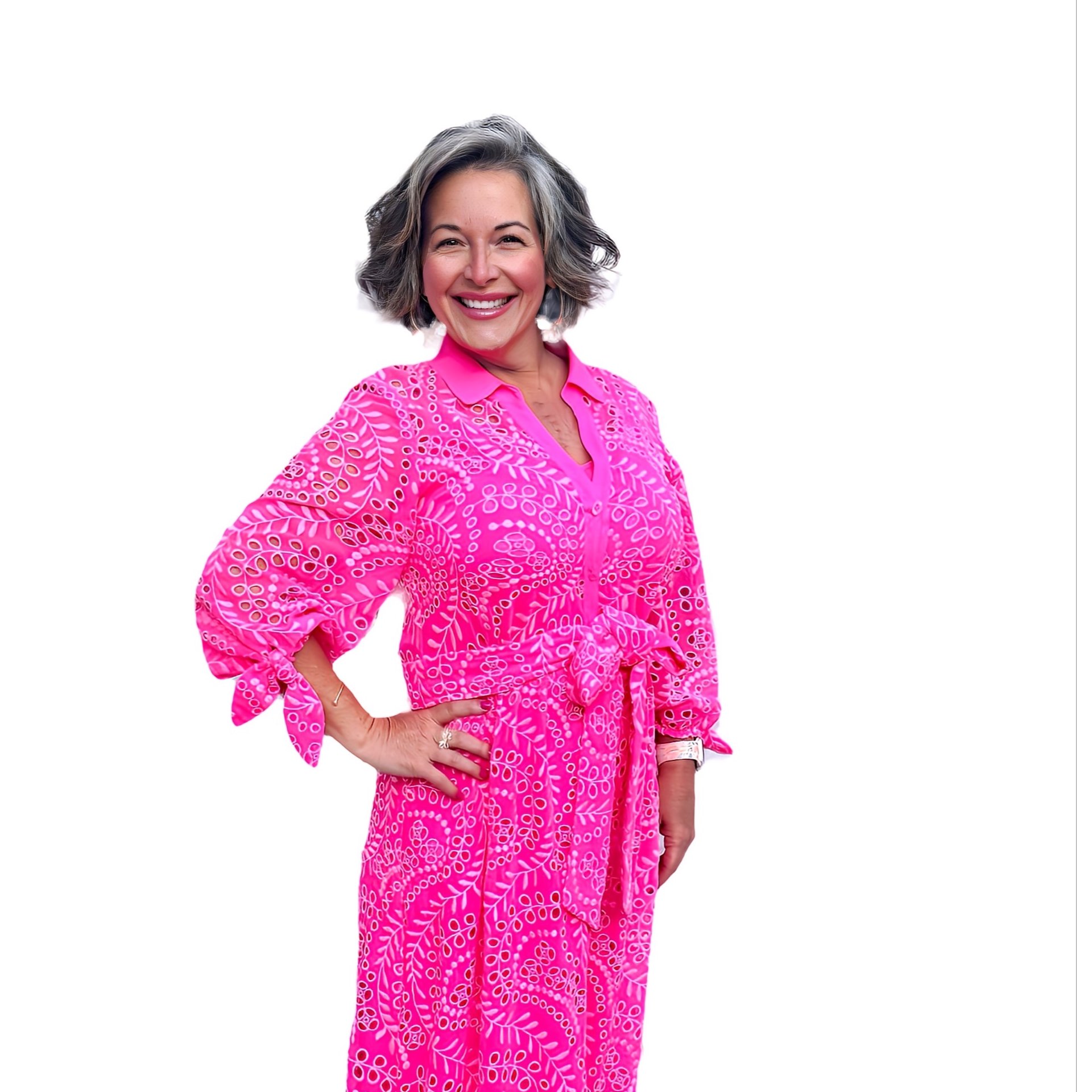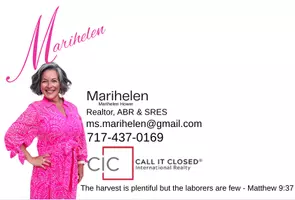
UPDATED:
Key Details
Property Type Single Family Home
Sub Type Detached
Listing Status Active
Purchase Type For Sale
Square Footage 3,224 sqft
Price per Sqft $147
Subdivision The Gates
MLS Listing ID 2521878
Style Traditional
Bedrooms 5
Full Baths 3
Half Baths 1
Construction Status Resale
HOA Fees $63/mo
HOA Y/N Yes
Year Built 2001
Lot Size 0.310 Acres
Acres 0.31
Property Sub-Type Detached
Source CCAR
Property Description
Location
State SC
County Horry
Community The Gates
Area 26A Myrtle Beach Area--South Of 544 & West Of 17 Bypass M.I. Horry County
Zoning PUD
Interior
Interior Features Attic, Pull Down Attic Stairs, Permanent Attic Stairs, Breakfast Bar, Loft, Solid Surface Counters
Heating Central
Cooling Central Air
Flooring Carpet, Laminate, Tile
Furnishings Unfurnished
Fireplace No
Appliance Dishwasher, Disposal, Microwave, Range, Refrigerator
Laundry Washer Hookup
Exterior
Exterior Feature Fence, Patio, Storage
Parking Features Attached, Garage, Two Car Garage
Garage Spaces 2.0
Pool Community, Outdoor Pool
Community Features Pool
Utilities Available Cable Available, Electricity Available, Sewer Available, Water Available
Total Parking Spaces 4
Building
Lot Description Other
Entry Level Two
Foundation Slab
Water Public
Level or Stories Two
Construction Status Resale
Schools
Elementary Schools Burgess Elementary School
Middle Schools Saint James Middle School
High Schools Saint James High School
Others
Senior Community No
Tax ID 45712010046
Monthly Total Fees $63
Security Features Smoke Detector(s)
Acceptable Financing Cash, Conventional, FHA, VA Loan
Listing Terms Cash, Conventional, FHA, VA Loan
Special Listing Condition None
Virtual Tour https://unbranded.visithome.ai/86NNCrDb6n2MuzzxRzNZZh?mu=ft&t=1757288255

Copyright 2025 Coastal Carolinas Multiple Listing Service, Inc. All rights reserved.
Get More Information





