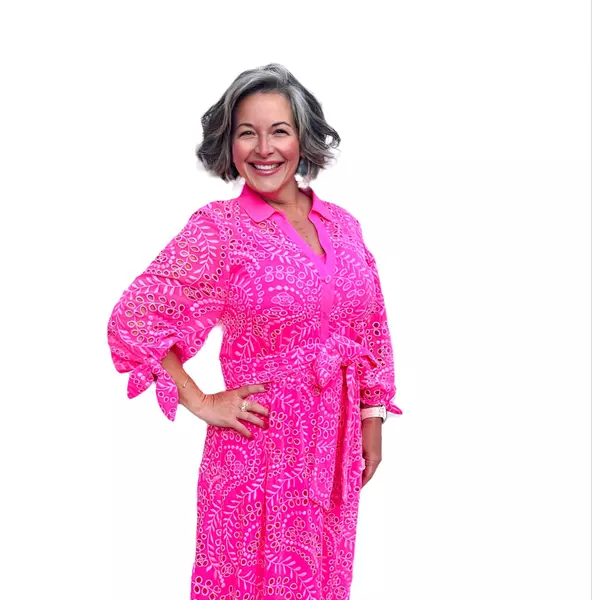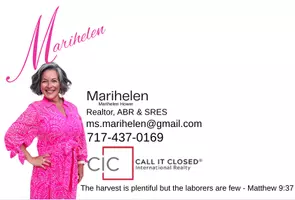
UPDATED:
Key Details
Property Type Single Family Home
Sub Type Detached
Listing Status Active
Purchase Type For Sale
Square Footage 2,480 sqft
Price per Sqft $252
Subdivision Historic District Of Georgetown
MLS Listing ID 2523372
Style Traditional
Bedrooms 3
Full Baths 2
Construction Status Resale
HOA Y/N No
Year Built 1894
Lot Size 6,969 Sqft
Acres 0.16
Property Sub-Type Detached
Source CCAR
Property Description
Location
State SC
County Georgetown
Community Historic District Of Georgetown
Area 46A Georgetown Area--Includes City Of Georgetown
Zoning Res
Rooms
Basement Crawl Space
Interior
Interior Features Fireplace, Bedroom on Main Level, Breakfast Area, Entrance Foyer, Kitchen Island
Heating Central, Electric, Gas
Cooling Central Air
Flooring Carpet, Tile, Wood
Furnishings Unfurnished
Fireplace Yes
Appliance Cooktop, Double Oven, Disposal, Microwave, Dryer, Washer
Exterior
Parking Features Driveway
Community Features Golf Carts OK, Long Term Rental Allowed, Short Term Rental Allowed
Utilities Available Cable Available, Electricity Available, Natural Gas Available, Phone Available, Sewer Available, Underground Utilities, Water Available
Amenities Available Owner Allowed Golf Cart, Owner Allowed Motorcycle, Pet Restrictions, Tenant Allowed Golf Cart, Tenant Allowed Motorcycle
Total Parking Spaces 2
Building
Lot Description City Lot, Rectangular, Rectangular Lot
Entry Level Two
Foundation Crawlspace
Water Public
Level or Stories Two
Construction Status Resale
Schools
Elementary Schools Kensington Elementary School
Middle Schools Georgetown Middle School
High Schools Georgetown High School
Others
Senior Community No
Tax ID 05-0030-178-00-00
Acceptable Financing Cash, Conventional
Disclosures Lead Based Paint Disclosure, Seller Disclosure
Listing Terms Cash, Conventional
Special Listing Condition None
Pets Allowed Owner Only, Yes

Copyright 2025 Coastal Carolinas Multiple Listing Service, Inc. All rights reserved.
Get More Information





