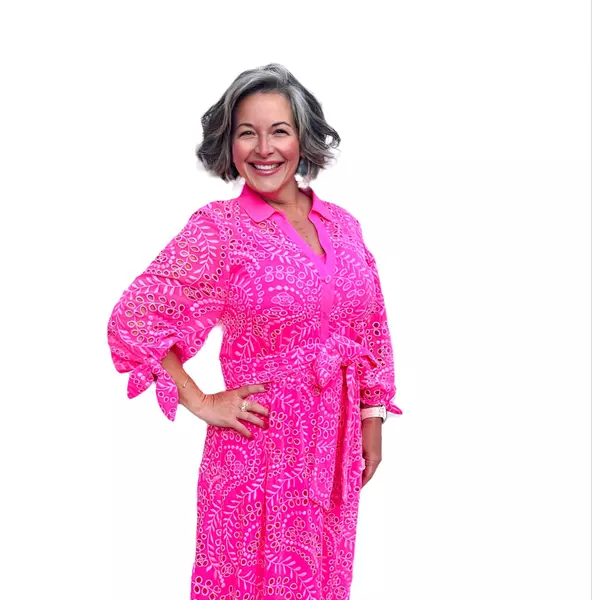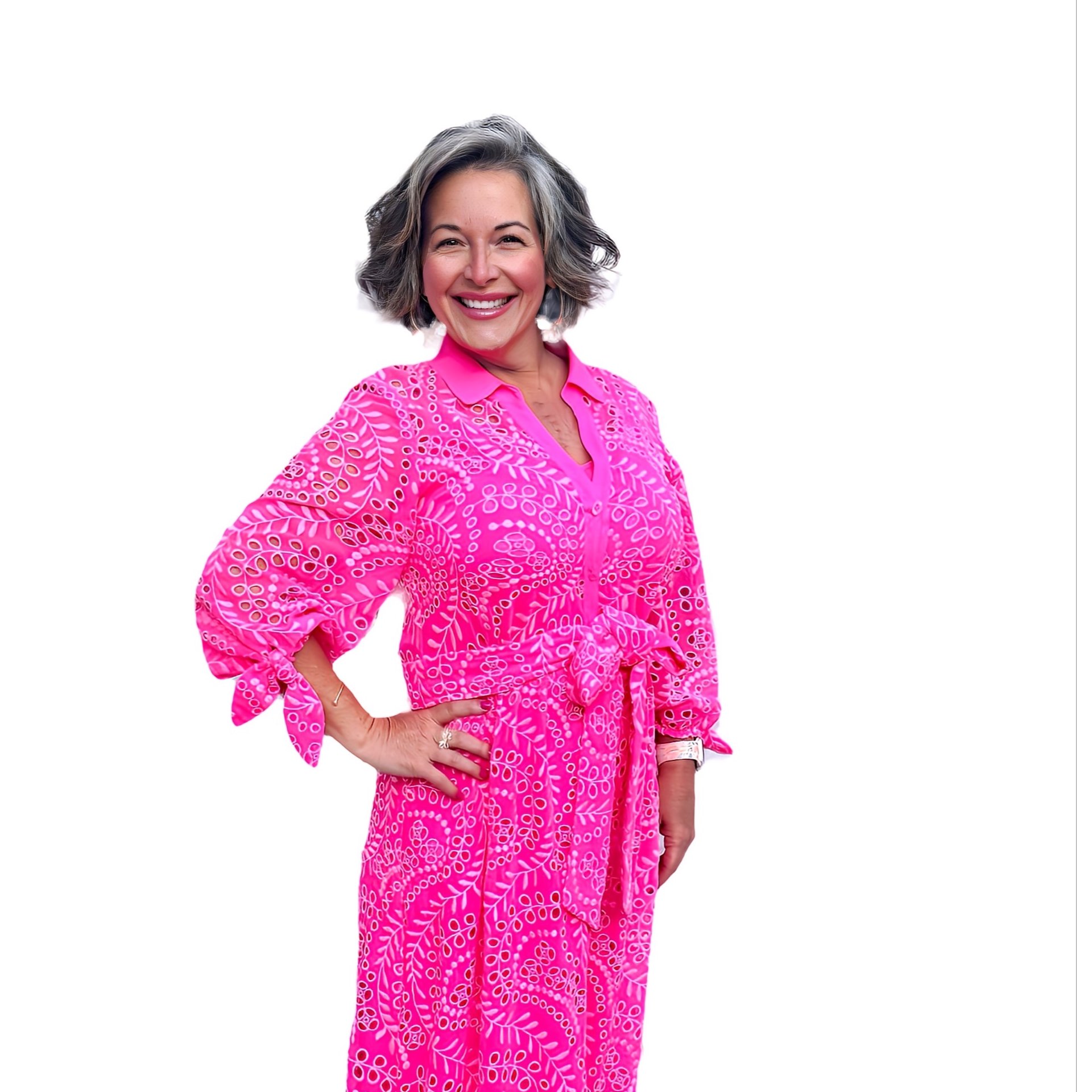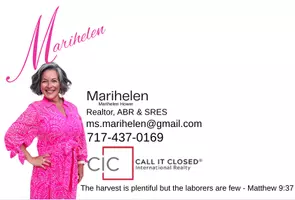
Open House
Sun Sep 28, 11:00am - 2:00pm
UPDATED:
Key Details
Property Type Condo
Sub Type Condominium
Listing Status Active
Purchase Type For Sale
Square Footage 1,192 sqft
Price per Sqft $215
Subdivision The Village At Queens Harbour
MLS Listing ID 2523615
Style Mid Rise
Bedrooms 2
Full Baths 2
Construction Status Resale
HOA Fees $348/mo
HOA Y/N Yes
Year Built 2014
Property Sub-Type Condominium
Source CCAR
Property Description
Location
State SC
County Horry
Community The Village At Queens Harbour
Area 26A Myrtle Beach Area--South Of 544 & West Of 17 Bypass M.I. Horry County
Zoning pdd
Interior
Interior Features Breakfast Bar, Bedroom on Main Level
Cooling Central Air
Flooring Vinyl
Furnishings Furnished
Fireplace No
Appliance Dishwasher, Disposal, Microwave, Range, Refrigerator, Dryer, Washer
Laundry Washer Hookup
Exterior
Exterior Feature Balcony, Elevator, Storage
Parking Features One and One Half Spaces
Pool Community, Outdoor Pool
Community Features Clubhouse, Recreation Area, Pool
Utilities Available Cable Available, Electricity Available, Sewer Available, Water Available
Amenities Available Clubhouse, Pet Restrictions, Elevator(s)
Building
Lot Description Outside City Limits
Entry Level One
Foundation Slab
Water Public
Level or Stories One
Unit Floor 3
Construction Status Resale
Schools
Elementary Schools Burgess Elementary School
Middle Schools Saint James Middle School
High Schools Saint James High School
Others
HOA Fee Include Association Management,Common Areas,Insurance,Internet,Legal/Accounting,Maintenance Grounds,Pest Control,Pool(s),Sewer,Trash,Water
Senior Community No
Tax ID 45804010143
Monthly Total Fees $348
Security Features Security System,Fire Sprinkler System,Smoke Detector(s)
Acceptable Financing Cash, Conventional, FHA, Other, Portfolio Loan
Disclosures Covenants/Restrictions Disclosure
Listing Terms Cash, Conventional, FHA, Other, Portfolio Loan
Special Listing Condition None
Pets Allowed Owner Only, Yes

Copyright 2025 Coastal Carolinas Multiple Listing Service, Inc. All rights reserved.
Get More Information





